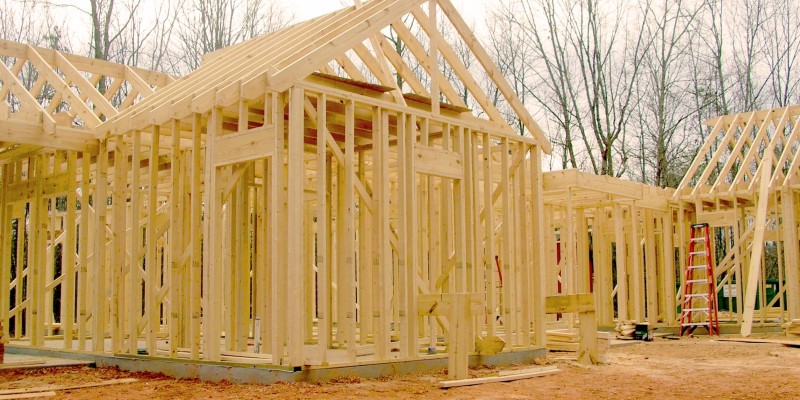Starting a new home  on a 12 acre parcel in Timberlake, North Carolina. With help from a local designer, plans were made for a 3 bedroom, 2.5 bath house, with an open floor plan and vaulted ceilings in the family room. Prior to pouring the slab,  there was a lot of clearing  for the house and new septic field. The house, carport, and porches were all built on a monolithic concrete slab.  We thickened the slab where ... Read full post »

