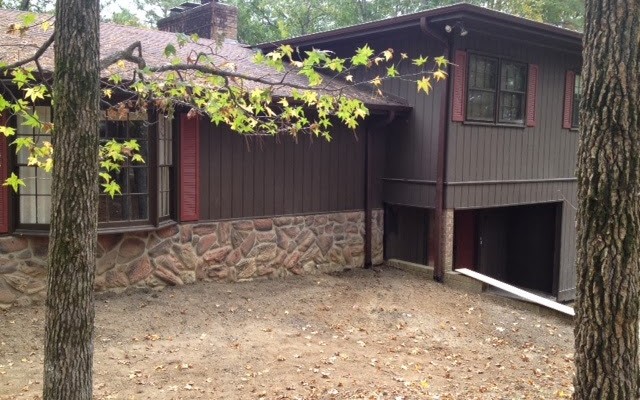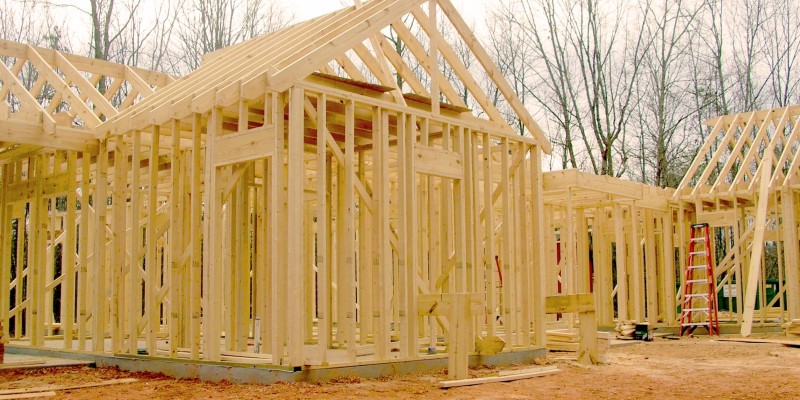The aim in this renovation was to create an energy efficient home where family gatherings could occur. The existing garage was transformed to a living space. A two story addition made room for a new garage and exercise room, as well as a bedroom and bath, with a sun-room. A local architect, and engineers, were able to work with Synergy to develop the plans for the project. The challenge was draining, which needed drastic improvement an ... Read full post »


